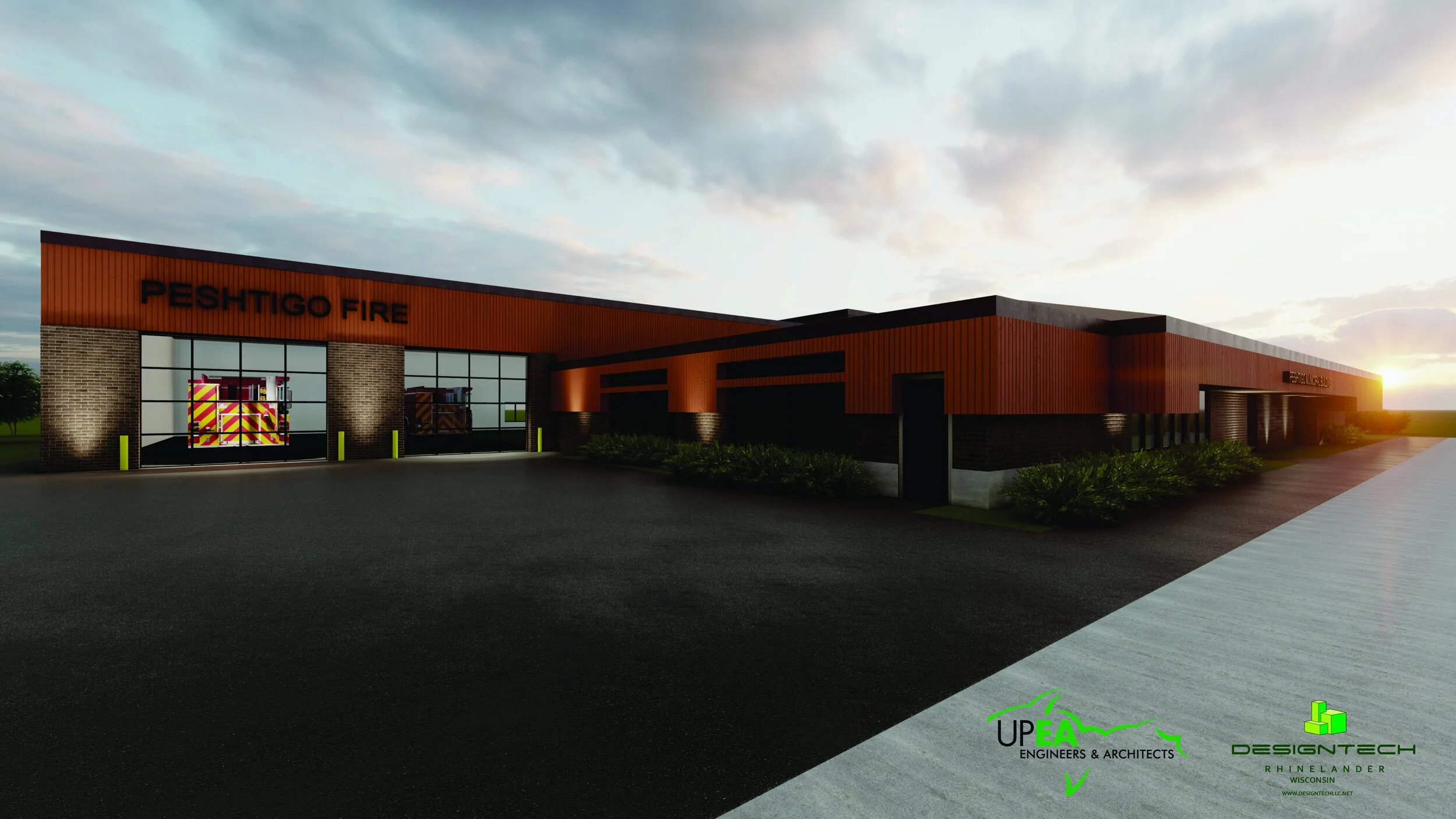
Where Your Ideas are our Inspiration
DesignTech’s projects
-

Peshtigo Fire
Description of project
-

YMCA at Northwoods
Design of additions and renovations to the existing facility to include a new gymnasium, aerobics wing and new multi-purpose rooms. Estimated 2.5M construction cost.
Six pickel ball courts, indoor gymnastics, and walking track
-

Fincantierri Marinette Marine Building 20 Doors
It all begins with an idea. Maybe you want to launch a business. Maybe you want to turn a hobby into something more. Or maybe you have a creative project to share with the world. Whatever it is, the way you tell your story online can make all the difference.
-

Industrial Spec Building
Full scope design and construction management services for a new industrial spec building. Negotiated favorable development agreement with municipality. Directed and coordinated survey, architectural and mechanical services. Developed bidding documents, solicited contractors, negotiated contracts, construction and post construction management services. Successfully marketed and sold the project.
Estimated Project Cost: $850,500
Square Footage: 15,000
-

Condominium Conversion
Design for the renovation of multiple existing cottages into high end short and long term rental properties on a narrow isthmus of land with complex zoning requirements
Estimated Project Cost: $1M
Square Footage: 4572
-

Baraboo District Ambulance Service
Performed design and multi-phase feasibility studies to assist the Client’s decision making process to construct a new EMS facility. Public presentation of studies. Obtained Board approval of concept and developed schematic design including opinions of probable cost and construction schedules. Upon approval, further developed the design including specifications and drawings for civil, architectural, mechanical electrical and plumbing disciplines.
Estimated Project Cost: $7M
Square Footage: 37,505
Feasibility Study
Feasibility Study, Phase II
Schematic Design
Design Development
-

New Emergency Medical Service Facility
Full scope design and construction management services for a new emergency medical service facility. Directed and coordinated survey, architectural and mechanical services. Developed bidding documents, solicited contractors, negotiated contracts, construction and post construction management services.
Estimated Project Cost: $1.5M
Square Footage: 5675 + 4000 storage
-

Land Use Suitability Study
Investigation of multi-jurisdictional regulatory requirements affecting the development potential for waterfront land parcel and subdivision. Consulted with surveyors, engineers and regulatory officials to determine suitable uses and required improvements to infrastructure. Performed suitability study to determine best use and then a schematic design to determine probable costs and initial approvals. Public presentation of concept.

Let’s Work Together
We’re always looking for new opportunities and look forward to discussing your project. Please get in touch and one of our project managers will contact you about beginning the proposal process.
